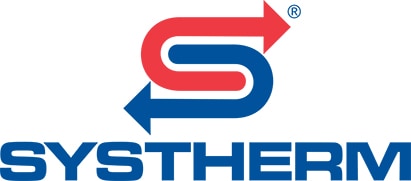Project preparation and processing requirements
Communication with the investor and operator
– respect his needs,
– impart all alternative solutions (advantages x disadvantages),
– ascertain his awareness of the problems.
Mapping of the current technological state
– building part,
– central heating system,
– electrical installations.
Discussing the project with the stakeholder public administration authorities (standpoints)
– Hygiene (Regional Hygiene Station)
– Hasičský Fire Rescue Service (FRS)
PROJECT PROCESSING
1. BUILDING PART
- study the insulation project design documentation,
- verify the current condition of the insulation (in the case of already insulated buildings),
- detect cold bridges,
- ascertain the value of the “U” windows,
- ascertain the dehumidification of the masonry.
2. CENTRAL HEATING
- ascertain the size of the heating areas,
- ascertain the current equithermal curve,
- ascertain the equithermal curve of the primary fluid,
- calculate the heat output,
- ascertain the capacity, occupancy and time usage of the classrooms,
- modify the heat source (new parameters).
3. ELECTRICAL WIRING
- ascertain the current input of the individual buildings depending on the newly installed heat recovery unit (22 classes x 1.5 kW = 33 kW) of the current input,
- map the existing lighting,
- map the existing Control System (CS).
COOPERATION BETWEEN THE DESIGNER, CONTRACTOR AND INVESTOR
- secure the basis for calculation of the heat output,
- secure the fire safety solution (standpoint of the FRS),
- secure an in-depth study (standpoint of the Regional Hygiene Station) on:
- indoor noise,
- external noise,
- map the existing heating surface versus the equithermal curve of the missing energy for additional heating of the air from the heat recovery unit (OT x VT),
- determination of the interior specific temperatures (valid legislation),
- calculate the equithermal curve depending on the new technical thermal characteristics of the building and the existing heating curve,
- perform hydraulic conversion (new settings of the TRV),
- discuss the technical solution with the investor and operator,
- prepare the design of the installation according to the time load of the classrooms,
- mode of control, monitoring and evaluation,
- consider the processing of the technical and economic study of the alternative solutions,
- discussion of the alternative solutions in the regions, demonstrate the advantages and disadvantages:
- centralised x decentralised system,
- types of units (stationary, sub-ceiling, window sill),
- design the pipe route,
- pipe material, (textile, spiro),
- communication of the individual elements (wire x EnOcean),
- electric heating x hot-water heating using a hot-water exchanger and connection of the unit to the heating system.
THE MOST COMMON ERRORS DURING PROCESSING OF THE PROJECT DESIGN DOCUMENTATION THAT IMPACT IMPLEMENTATION
- inadequate size of the heating area (erroneously considered high temperature gradient during replacement of the heating body),
- inadequate electrical power input (in the case of the electrical heating of the heat recovery units),
- unsolved ventilation of the cabinets and spaces with a weekly human occupancy of less than 12 hours,
- unsolved ventilation of the social amenities,
- the heating and ventilation of the classes are not solved compositely,
- unsolved adjustment of the settings of the equithermal curves and hence the requirements for modification of the heat source,
- unprofessionally processed energy assessment = necessity to process a new one,
- unsolved location of the heat recovery units in compliance with the fire safety solution (fire sections), optimal application of the requirements of ČSN 73 0872 (Fire protection of buildings. Protection of buildings against spreading of fire by air-distributing equipment), Art. 4.3,
- absence of the determination of the interior calculated temperatures (ti) according to the applicable legislation (Decree vs ČSN).



